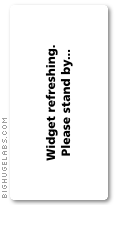It's July, although to look at the weather you would never have thought it. I'm beginning to see why Ireland earned the Emerald Isle moniker. Since our last visit here, there's been even more good progress being made on site. Last time, we were up to the upstairs windowsills, well, we've gone way past that, up past the windows and to the roof level, and to top that, the day I went out there (Thursday), they were just finishing up putting in the roof trusses.
To give you some of idea of what we are working towards here, this is the finished product, two doors down, the owners of which have just recently moved in...
As you can see, there's not THAT much left to do on the outside, finish the roof, put the windows in, slap a door on, a lick of paint... and then the hard work starts on the inside.
Previously we saw a picture of the group of 4 houses together but the picture wasn't great. So here's what they look like when taken properly...(don't forget you can click on any of these pictures to enlarge them!)
Previously we saw a picture of the group of 4 houses together but the picture wasn't great. So here's what they look like when taken properly...(don't forget you can click on any of these pictures to enlarge them!)
The first two along from the left were started a good while ago so that's why they are already habitable with the second (and final) "phase" well underway with the next 2.
Panning around to the right....
So, that's the progress on site. When I was on site there on Thursday I went around the house with the "foreman" and the head electrician marking out the positions of all the light switches, plug sockets, wall lights and such like, including the basics of the kitchen.
The electricians are moving in next week to start chasing these out ready for installation. This has also forced our hand in finally committing to a kitchen design.
We've been umming and ahhing, and changing minds for months now. So this is probably a good thing. We started with regular oak / beech units with black worktops. Then we changed to a dark Walnut design with grey worktops and blue walls. Finally, having gone full circle and halfway around again we've finally decided, for now, on an off-white finish. Hopefully next week we should have a copy of the proposed plans and I'll try and scan them in somehow so we can see them here.
Once the electricians have been round chasing out all the cabling, the plumbers move in and for this we need to choose sanitary-ware for the bathroom, two en-suites and the downstairs cloakroom.
Today we've been having an initial look at flooring options as we will need to put down all the floors throughout (with the help of fitters obviously!). We've been looking at wood, laminate, carpet, tiles, vinyl everything....totally confused....
Oh well, now the kitchen is decided upon, the bathroom is next so we'll concentrate on that and the en-suites.
Finally, although the Geothermal heating guys were supposed to be coming around, further Internet and local research has now made up our mind on this matter. Whilst it would be very environmentally friendly, and even a cost saving on the annual expenditure on heating, the initial outlay is just too much, quote vary from €10k-20k+ even after the government grants and that's just money that we can't afford to plow into something like this right now, so it's back to the original, as planned, included-in-sale-price, oil burner and radiators. Apologies to all the greenies out there, but we'll put in energy saving bulbs, honest !!
When I asked the "foreman" on an estimated completion date, he reckoned, with the wind behind it might be just 3 months ... but I'm still reckoning on Christmas / Year end myself. Particularly as the whole building industry shuts down for half of August.
Things might start moving on quickly over the next few weeks so watch out for updates ...





No comments:
Post a Comment