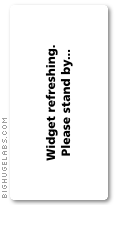There's still no main bathroom stuff in yet, so we start with the guest en suite -

A regular shower in a 800mm square tray with WC and sink, fairly standard stuff for the en suite that will be used the least.
Moving onto our own en suite -

Same WC and sink in here (they were on special offer) but this time there's a bigger 1000mm quadrant shower enclosure with an electric Triton T90xr shower
The shower doors themselves won't go on until the tiling is complete around the showers.
Lighting in both these en suites will be recessed spots.
Now then, moving downstairs, and today we can actually call them stairs as I came across the stair fitters this morning putting in the staircase which they reckon will be done by the end of the week!
To the kitchen -

This has only just started to go in this week and as such just the carcass is in so far here with the countertop.
Going from left to right -
- A shelf unit with cupboard space under
- Full height pull out larder
- Eye level Oven unit with cupboard space above and below
- Cupboard space under counter with glass display units above.
- Draw space inc. cutlery under counter with hob to go into counter and Stainless steel hood above
- "Magic Corner" under counter to utilise otherwise wasted corner space and another glass display unit above.
- Corner unit above counter around to open shelves (I think will be at least)
- Single cupboard under counter
- Double cupboard under 1 + 1/2 bowl sink with drainer under window.
- Space for dishwasher under counter
- Space for Tall fridge freezer out of shot to the right.
Then there's the door through to the utility room -

In here we've just got a double cupboard in the middle under a single sink.
Each side of this is space for the washing machine and tumble dryer
Above is another double cupboard.
The reason there's doors in here is that they are just PVC finished doors whereas the main part of the kitchen will have painted solid wood doors with the same finish.
The counter top can be seen in more detail here -

Hopefully the oven and hob will be delivered out to the house this week. The Kitchen guys will be finishing off then the rest of this week and early next week apparently.
The bathroom stuff might've been pending the stairs going in, (wouldn't fancy lugging a 2m long bath up a ladder!) so I have to chase that one this week.
The next piece maybe the fires which have been picked out but not bought yet.
On the outside, they've finished the perimeter fence, smoothed out the topsoil that had been laid and created a driveway. The site road is more complete now also so you get a nice effect driving up to the house, and up the driveway !!
I'll try to get some more pictures of the completed kitchen shortly.
Take care,
Pete



