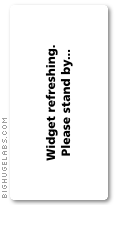The kitchen is more or less complete, the plumbing work appears to have been completed, most of the internal woodwork has been done. There's still a number of jobs around the place that need sorting out but soon it will be down to us to start decorating from top to bottom (and slightly beyond).
So on to the latest pictures-
Here's the view that greets you as you come in the door -

This will be wooden floor by the time we've finished. You can also see the sink in the downstairs cloakroom from here. Moving in through the doorway you can just see on the right into the larger, more formal lounge

This has been massively cleaned up since the last time I was there as this room seemed to be the storeroom for all the stuff that was going in, coming out and being chopped up. You can still see that there's some things lying around; the brown box is the shower doors for the master ensuite.
The fireplace has been picked out and will be in fairly dark wood. I will try and find an example picture for next time.
Over the other side of the house, we have the conservatory (which some are trying to denounce as a conservatory due to it's lack of a glass roof, but that's what it says on the plans!) -

The garden as you can see is still a large mud pit but there are some signs of grass trying to break through....
Turning around and back into the kitchen -
We can see that we now have a nice shiny new oven and hob -


Moving upstairs, and we can see the main bathroom has now been put in -

With a close up detail of the taps on the bath -

You can see the detachable shower head on the left with the retractable cord going behind the bath to keep things tidy.
Finally, when you live too far away from the local Eircom telephone exchange, in order to get broadband you need to live within direct line of sight to a transmitter and get yourself one of these...

Then you can get 3Mb broadband from these guys - http://www.nwewn.com
Happy days !
Right, that's me for now, we'll let you know when we are ready to hand over and the place actually becomes ours ....
Byeee....
(ps more photo's of us on flickr (link to the right) notably of us dressed up for a Christmas ball!)



























