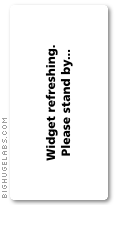(viewers will be glad to know that I had my "proper" camera with me this time, although the keen eyed amongst you will spot the rather too high ISO setting left over since its* previous outing)
As you can see, the ground floor is now complete, the upstairs is now upto window sill level mostly with some walls even higher. Good solid RSJ's about the doors and windows can be seen here, this is particularly important given the upstairs has a concrete slab floor. Not often seen these days in houses around here, but a welcome addition when it is.
Also here we can see the framework going up for the conservatory on the left. This can be seen more clearly below with a view from the "back garden"...

Moving further around the back...
The large opening on the left will be the patio doors out to the garden from the main lounge. Also just to the right you can make out the back door, then the utility room window and the kitchen window.
Venturing inside for the first time... we can see the view from the lounge out the front ... the mountain in the background will hopefully be less obscured by the hill of dirt in the foreground when they've finished.

That's about it really, the next update will be possible more around some of the required fittings we are looking at, floors, kitchens etc.
Plus, coming next week, investigations into Geo thermal heat source providing underfloor heating...
Until then...






